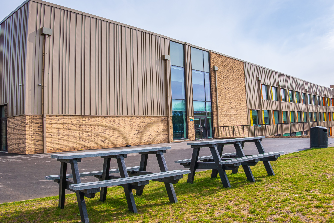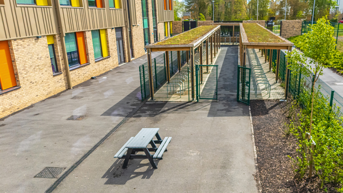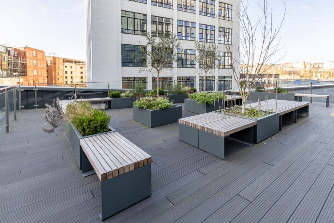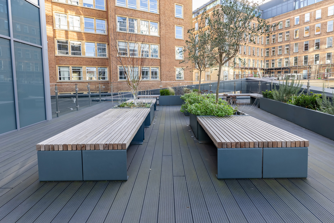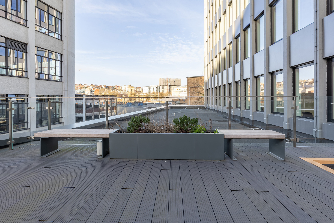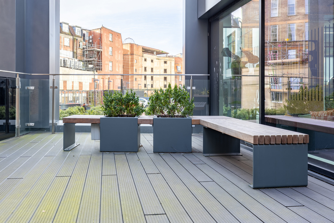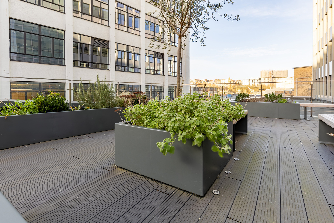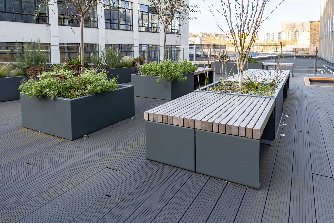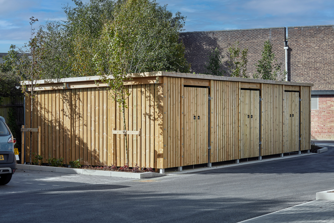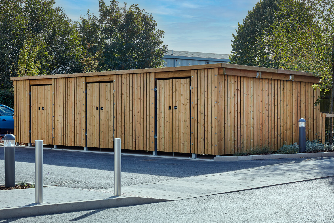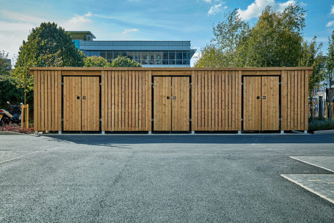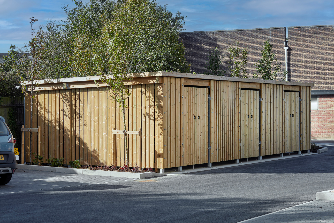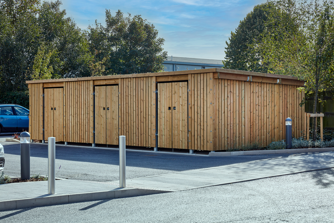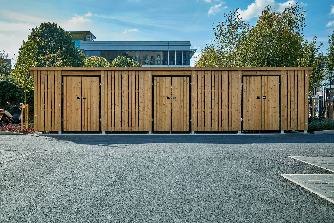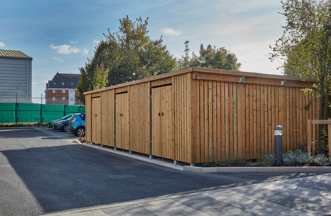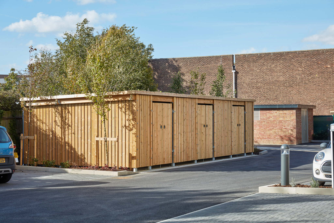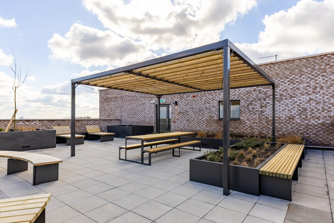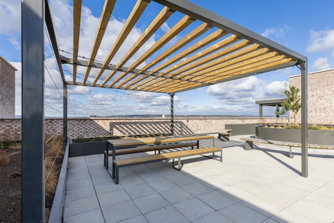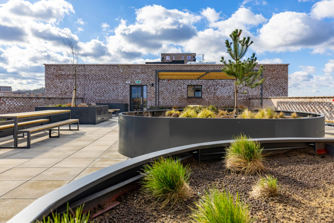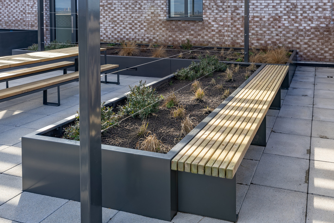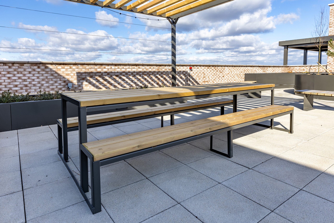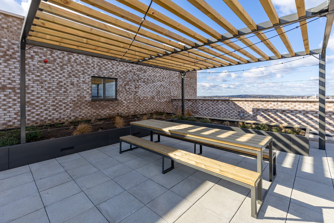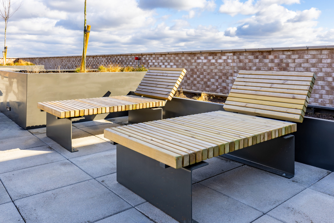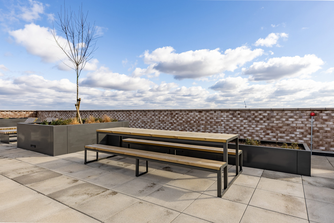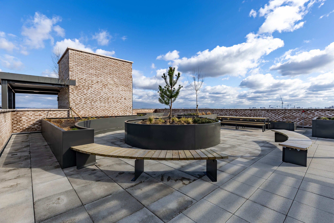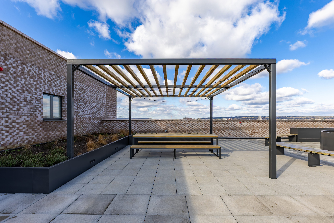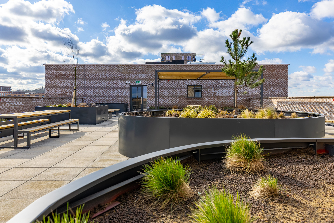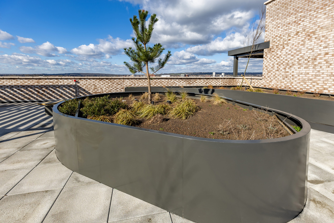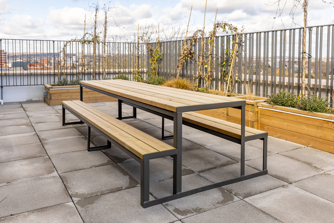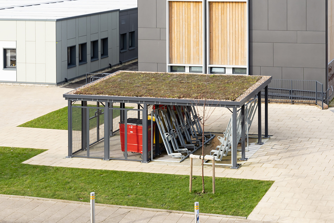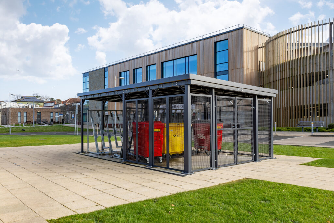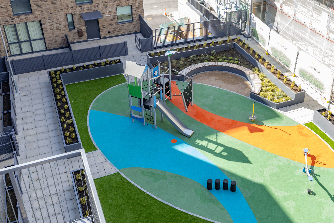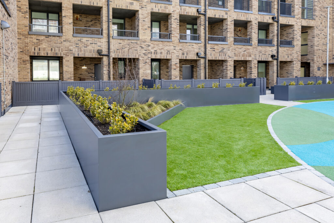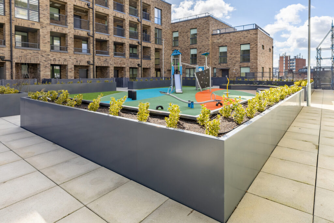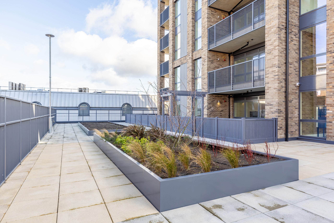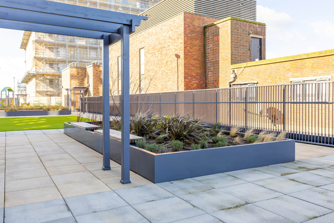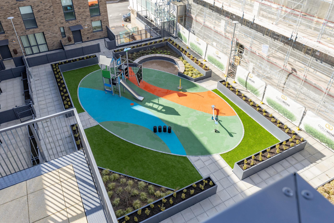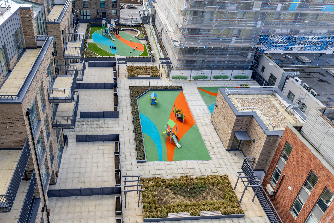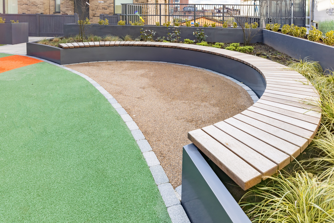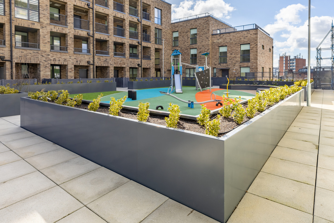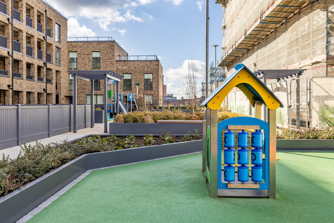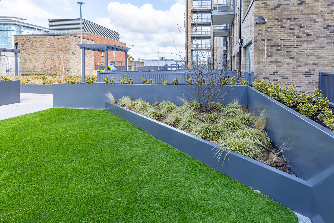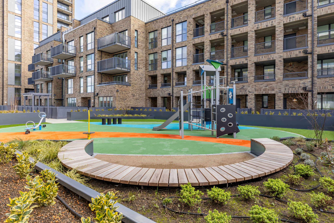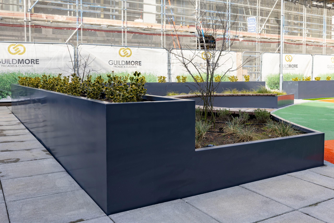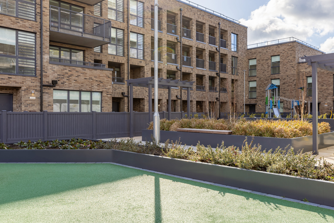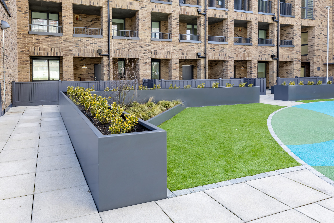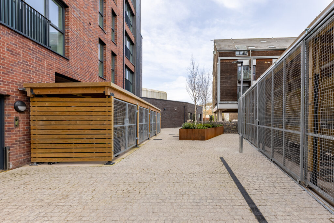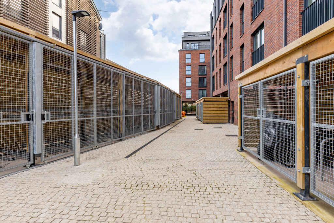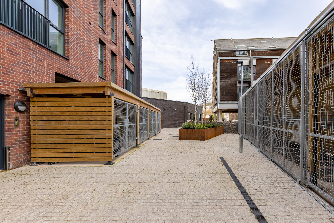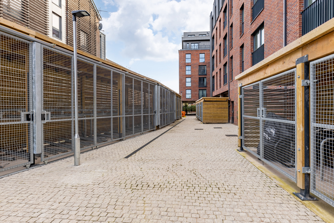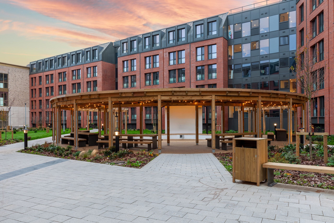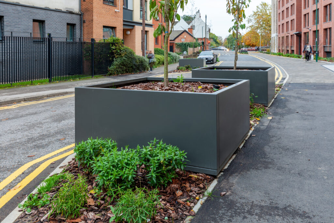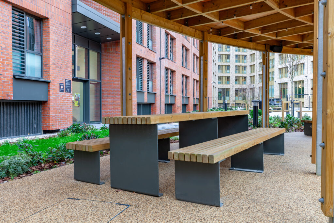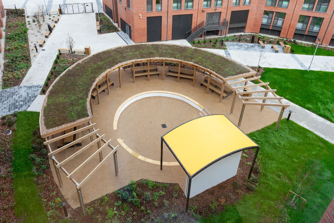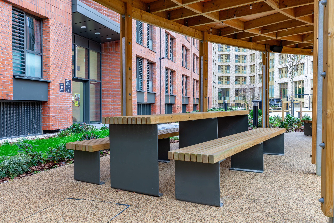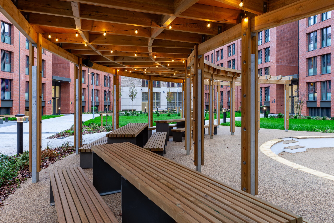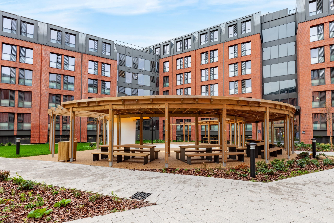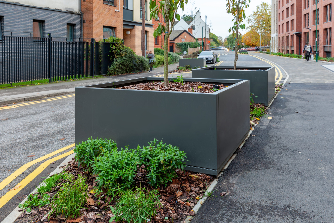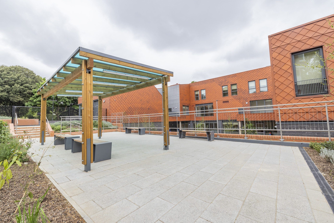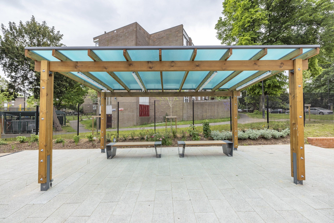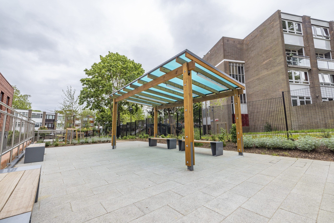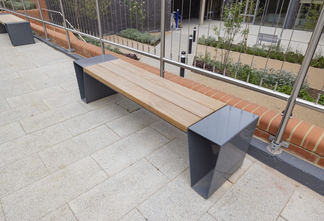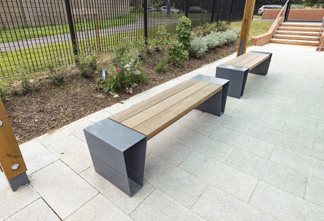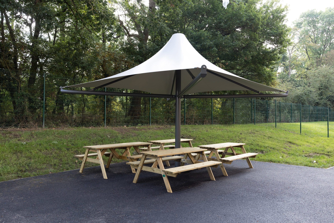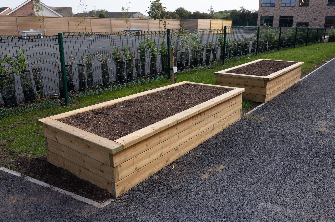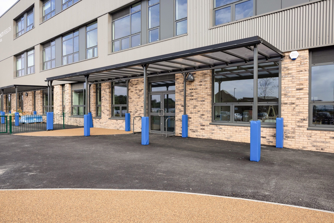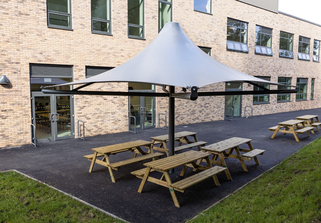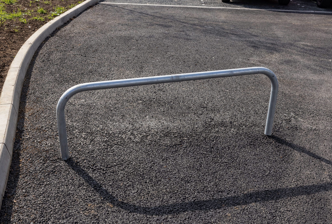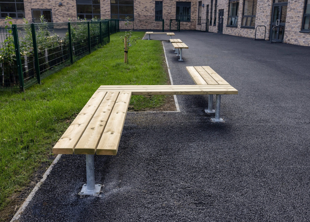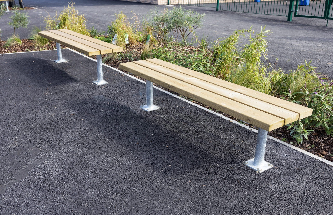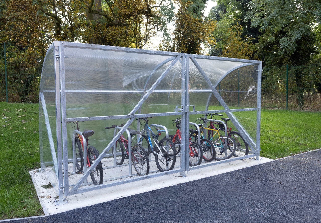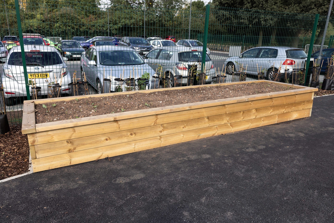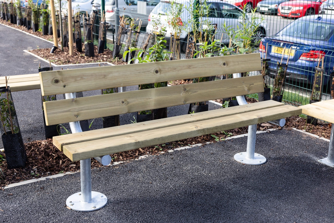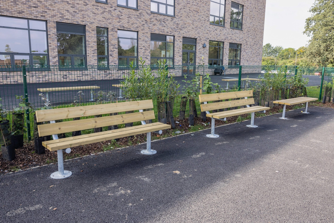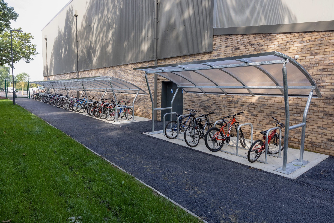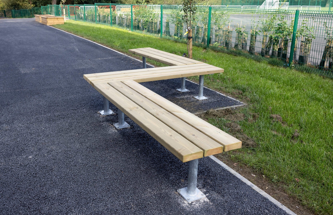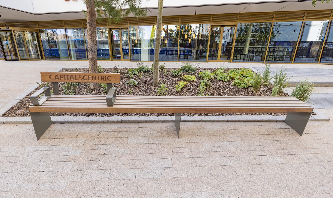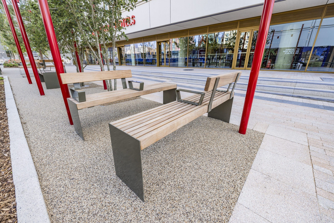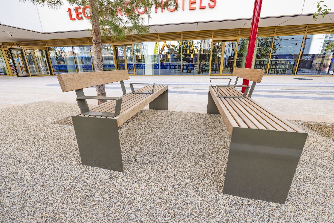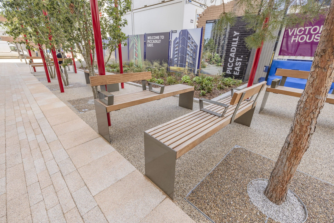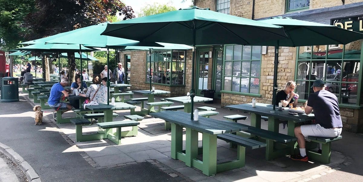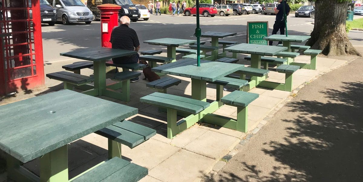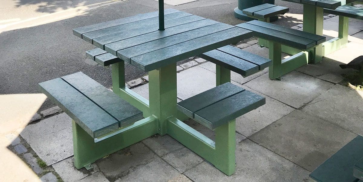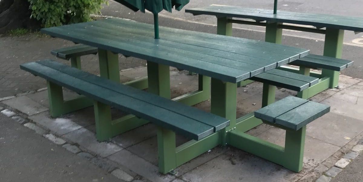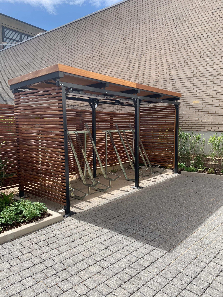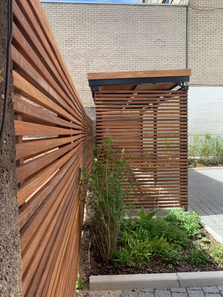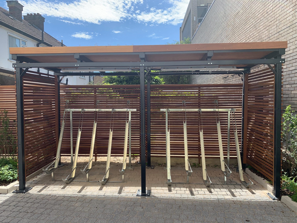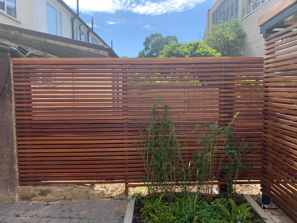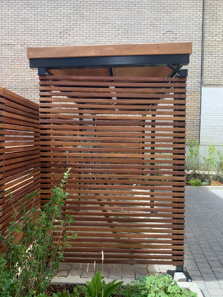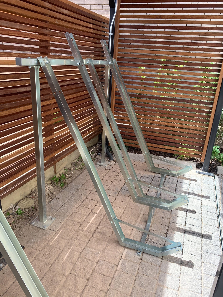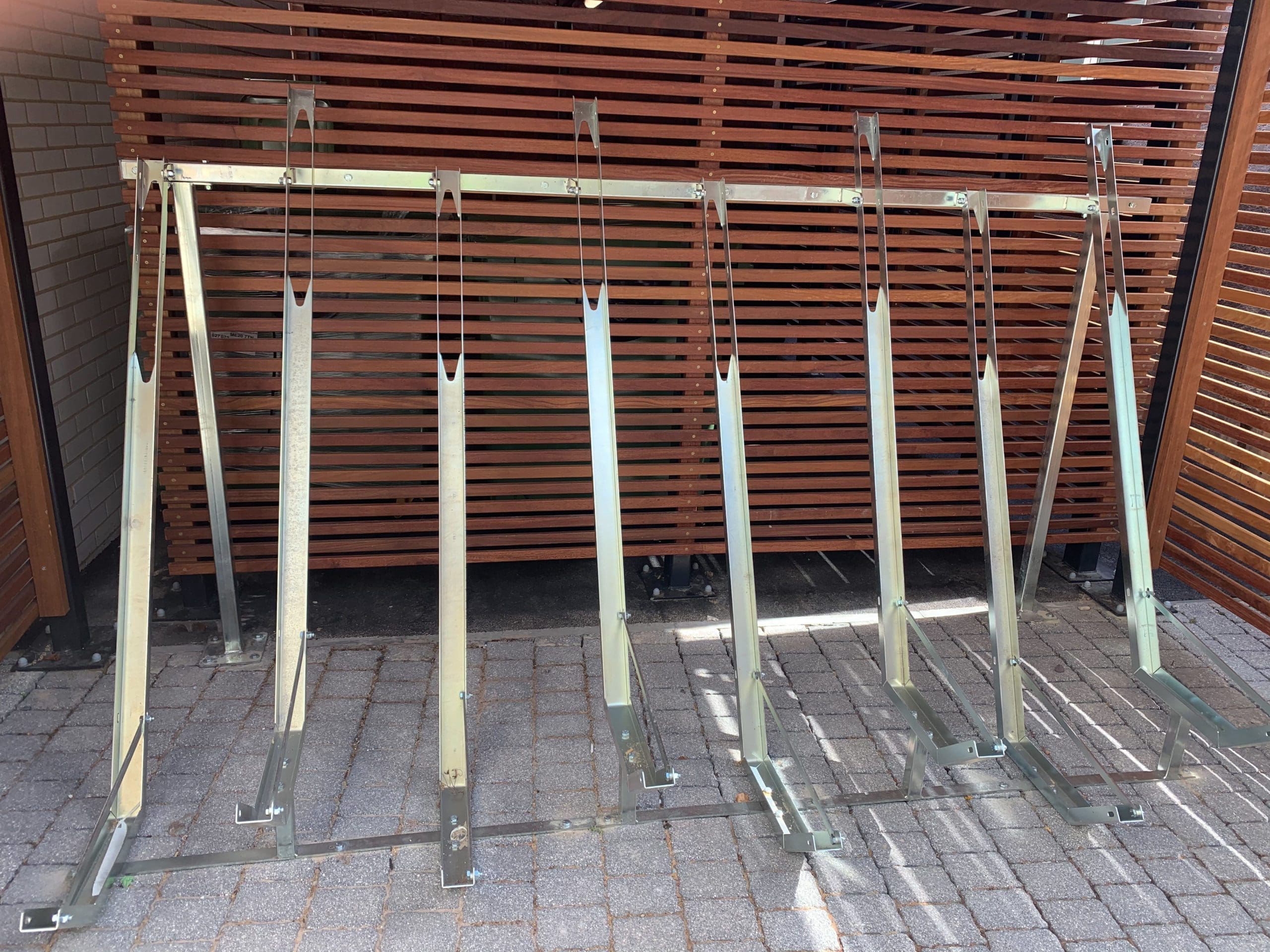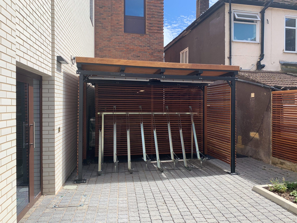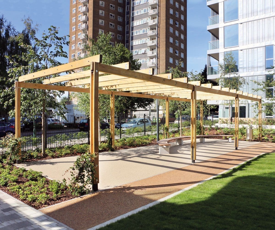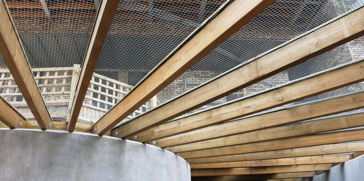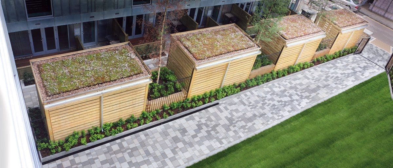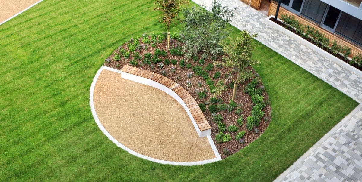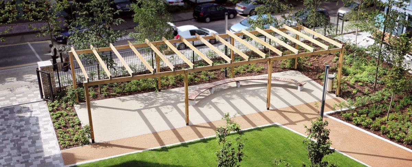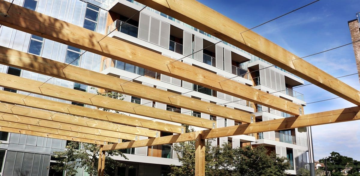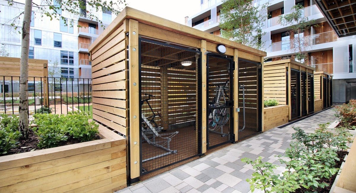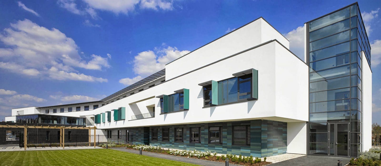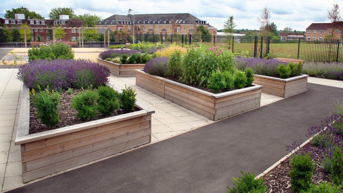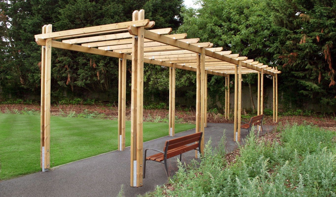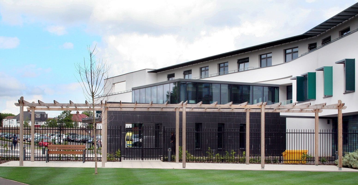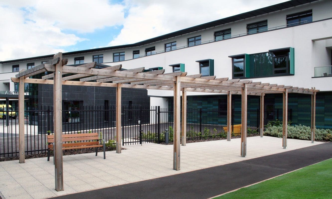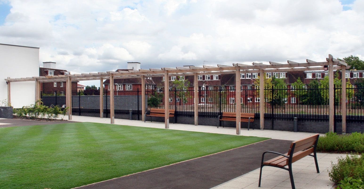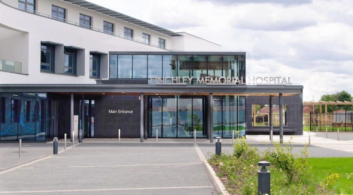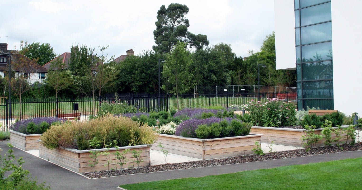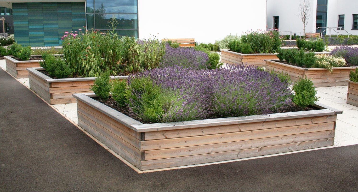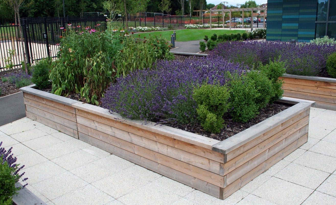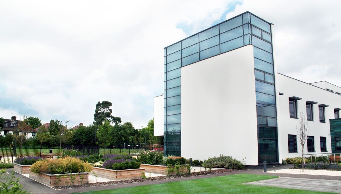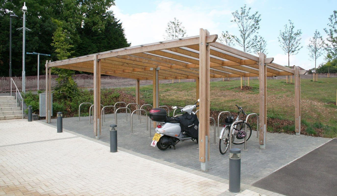THE BRIEF
Environmentally Driven School Expansion
Winterstoke Hundred Academy, situated just outside Weston-Super-Mare, is a forward-thinking secondary school with a strong focus on environmental sciences, currently accommodating up to 900 students.
Its recent expansion was designed and delivered in line with the school’s sustainability ambitions, creating a learning environment that not only supports academic excellence but also champions environmental responsibility. The development comprises a new teaching block, sports hall, sports pitches, and a variety of outdoor social and learning spaces designed to support student wellbeing.
As part of the project, Langley Design collaborated with Kier Construction and AHR to design, manufacture, and install a bespoke package of street furniture – including cycle shelters and racks, amphitheatre and gabion tiered seating, picnic tables, benches, recycling units, bollards, and door barriers—crafted with biodiversity in mind and using recycled or responsibly sourced materials wherever possible.
The academy’s new facilities have been built to achieve environmental excellence: designed to be net zero in operation, to support active travel through extensive cycling provision, and to set a benchmark for sustainable educational buildings.

WHAT WE DID
Street Furniture That Blends Functionality With Environmental Responsibility
Three Sheldon Sedum Roof Cycle Shelters (SCS304) were designed with a combination of Malford Two Tier Cycle Racks (MCR205) and Malford Cycle Hoops (MCR200) offering versatility in cycle parking while maximising overall capacity for both students and staff and promoting biodiversity on site. The cycle shelters were manufactured from Class 4 Treated Redwood timber, sustainably sourced to deliver a natural look that blends seamlessly with the landscape. Each unit features a galvanised and RAL 8019 powder-coated steel frame for durability and uniformity across the site. The addition of sedum green roofs enhances biodiversity while helping to offset part of the development’s carbon footprint.
To support the academy’s aim to encourage flexible outdoor learning and “take the classroom outside”, amphitheatre tiered seating was installed using Sheldon bench tops (SBN349) in Recycled Plastic (grey) which provides a durable, functional and weather-resistant space for outdoor learning.
Sheldon Recycled Plastic grey bench tops (SBN308) were installed on gabion baskets to create distinctive and aesthetically pleasing three tier seating for spectators in the sports area. Using the combination of recycled plastic slats on gabion baskets makes this seating option desirable in heavy use areas due to its durability and stability, while offering design continuity with the academy’s sustainable aesthetic and functional landscape features.
A complementary range of recycled plastic picnic tables, benches & litter containers solutions were provided within the school’s extensive communal spaces, including:
- Pewsham Picnic Tables and Sheldon Benches, offering robust, low-maintenance areas for socialising and dining.
- Pewsham Recycling Units – available throughout the site to encourage a litter free area
Site safety was reinforced with the installation of Malford Bollards and Door Barriers, clearly defining safe zones and managing movement across high-traffic areas.


THE RESULT
Creating a Net Zero, Future-Ready Learning Environment
Working in close partnership with Kier Construction and AHR, Langley Design provided a bespoke street furniture package that balances environmental responsibility with visual appeal and is aligned to the academy’s needs and sustainability goals.
The cycle shelters feature sustainably sourced timber and sedum green roofs, blending naturally into the surroundings while promoting biodiversity and reducing carbon impact. Similarly, the amphitheatre and gabion seating combine recycled plastic with durable structures, offering long-lasting, low-maintenance seating that enhances both functionality and aesthetics, and provides flexible and adaptable outdoor learning environments as well as places to socialise.
Across the site, recycled plastic picnic tables, benches, and litter containers provide communal areas that are both eco-conscious and visually cohesive, while bollards and barriers ensure safe movement.
Together, these features make Winterstoke Hundred Academy not just a place of learning, but a model of how sustainable design can also deliver a welcoming, modern, and aesthetically unified environment.
WHAT WE USED
Project products
sheldon sedum roof
cycle shelter scs304
malford cycle hoop
mcr200
malford cycle rack
mcr205
pewsham picnic table
ppt401
malford door barrier
mdb200
sheldon bench
sbn308 n/s
sheldon bench
sbn349 n/s
sheldon BENCH
sBN300
pewsham recycling unit
pru400
malford bollard
mbd203
