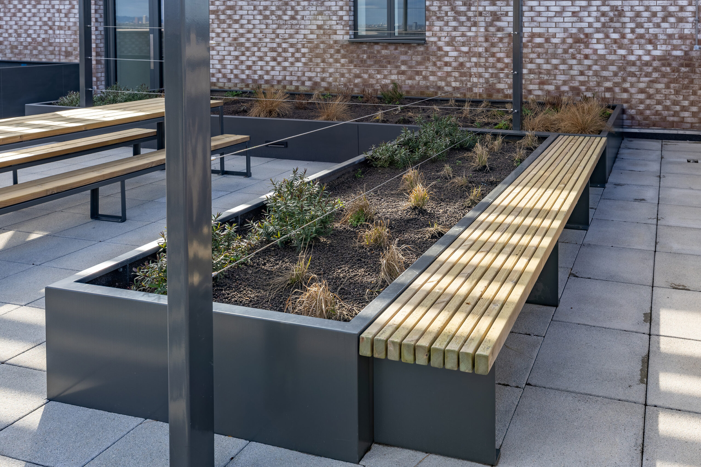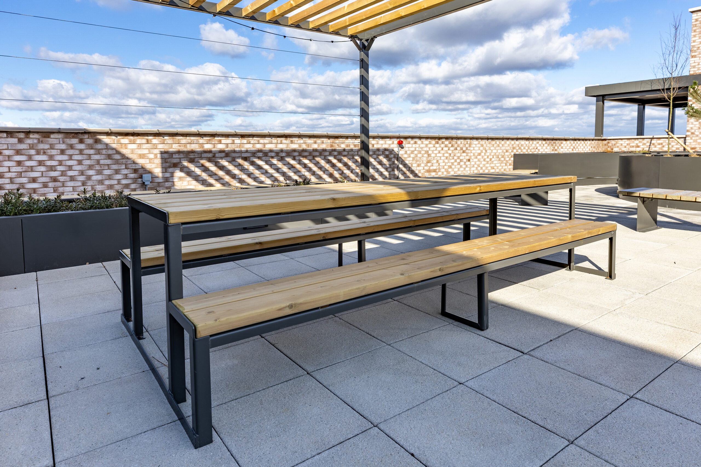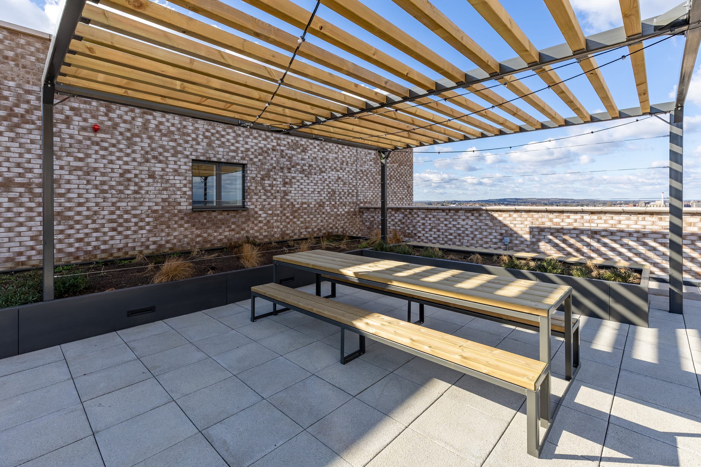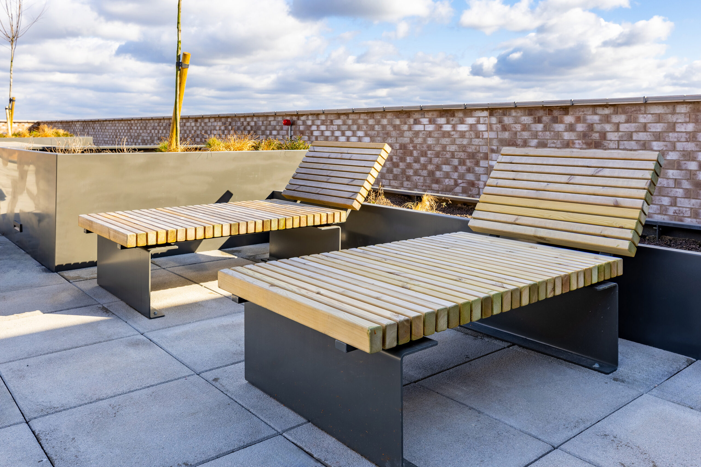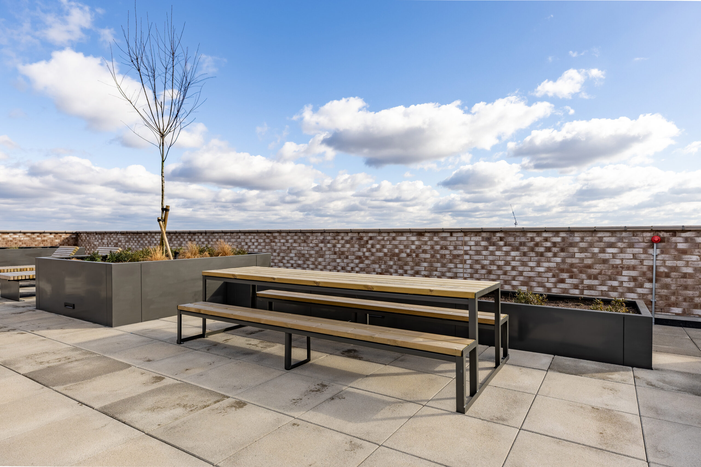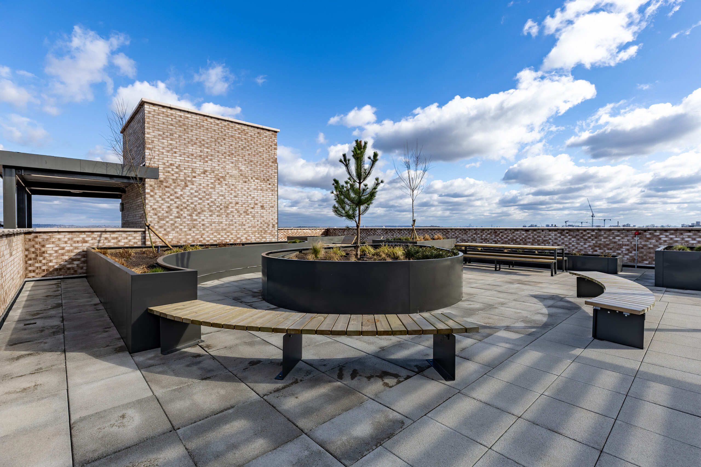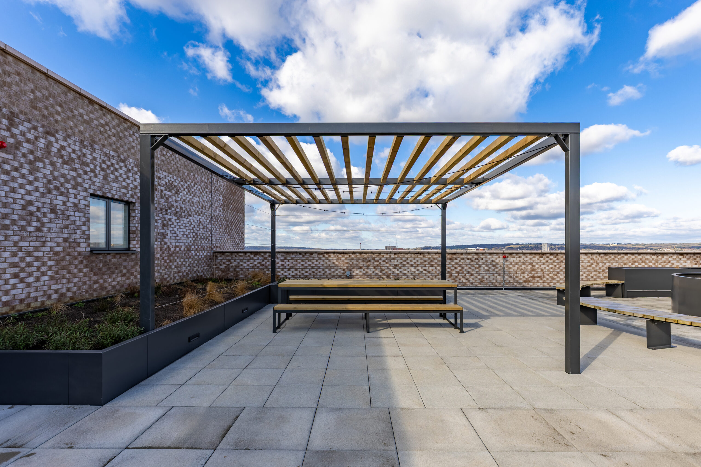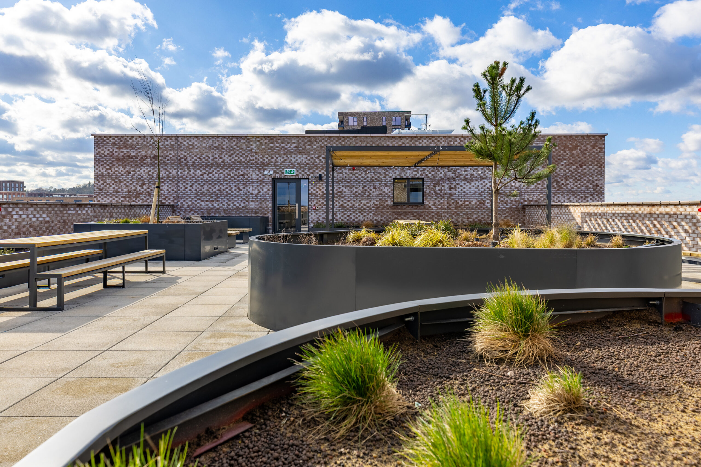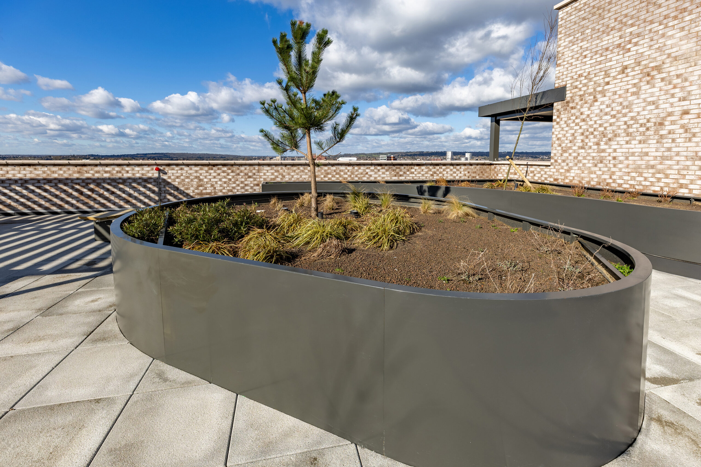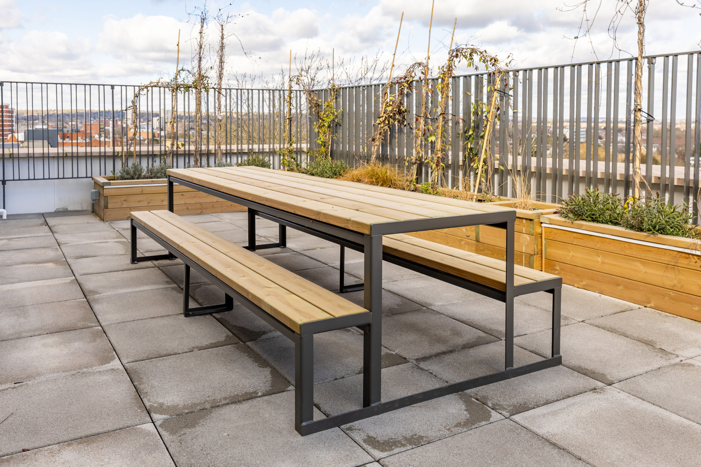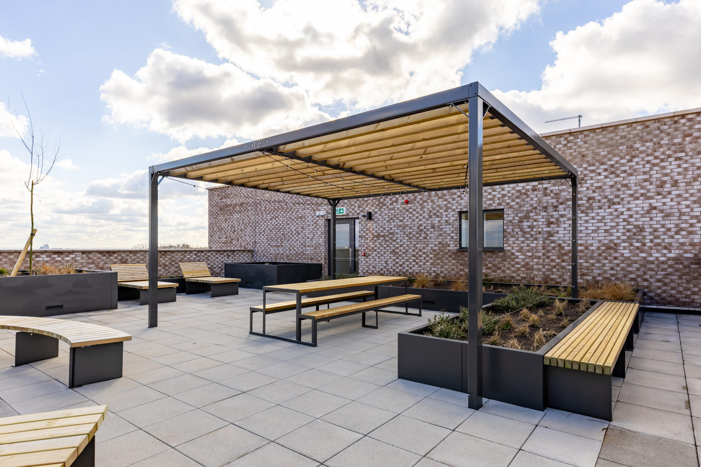THE BRIEF
Striking street furniture creates a tranquil outdoor space
Sheepcote Road, Harrow offers 149 one bedroom Pocket Living homes thoughtfully arranged across two blocks. Designed with community and well-being in mind, the development features extensive outdoor spaces—including communal gardens and two generously sized roof terraces—encouraging residents to gather, socialise, and enjoy a sense of calm amidst urban surroundings.
Langley Design worked in close partnership with Legendre Group and BD Landscape Architects to deliver a comprehensive street furniture solution that would elevate the quality, function, and aesthetic of the shared outdoor spaces. The brief was to create an inviting, modern environment that supports interaction and relaxation while complementing the architectural style of the development.
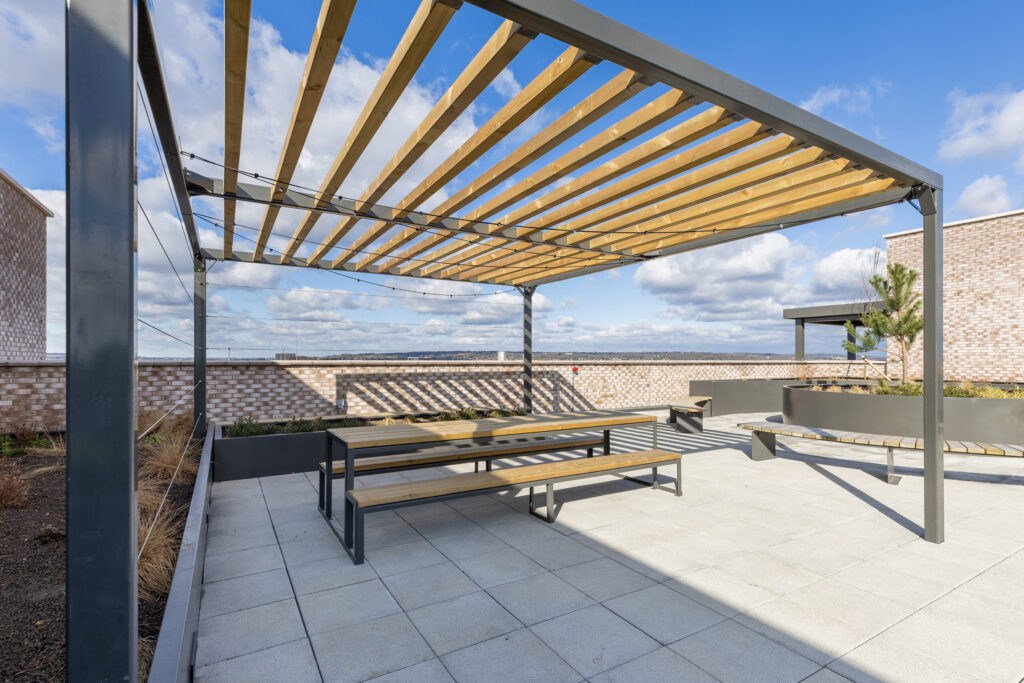
WHAT WE DID
Optimising space and enhancing opportunities for social interaction
Enhancing First Impressions and Green Areas – To frame key communal spaces such as the entrance, allotment area, and terraces, Malford Steel Planters MPL202 were installed. These 3mm Zintec planters – powder coated in RAL 7022—introduce both greenery and a durable, elegant finish that aligns with the site’s modern aesthetic.
Creating Shade and Structure – At the heart of the roof terrace, an impressive Malford Pergola (MPL N/S) provides a striking focal point. The pergola is a bespoke design, constructed from a robust box section steel frame, also finished in RAL 7022, and paired with TRC4 timber rafters. It offers partial shade and a defined space for relaxation while showcasing contemporary design.
Encouraging Social Interaction – Sheldon Picnic Tables SPT317 with integrated benches were installed across the site, offering functional and stylish spaces for dining, conversation, and community events. Featuring TRC4 slatted tops and angled steel framework—galvanised and powder coated to match other site furniture—the tables seamlessly blend form and function.
Flexible Seating Options – A variety of seating solutions were introduced to cater to different resident needs and preferences. Langley Seat LST106 loungers for relaxed, individual seating. Sheldon Curved Benches SBN346 to support group interaction and flow within the space. Langley Bench LBN119 for versatile, everyday use. All seating incorporates TRC4 timber slats and flat steel legs, again finished in RAL 7022, maintaining visual consistency throughout the development.


THE RESULT
A connected and calm outdoor living space
The carefully selected and custom-designed street furniture has transformed the outdoor areas at Sheepcote Road into dynamic yet peaceful communal spaces. Residents now enjoy a stylish environment that fosters social connection, personal well-being, and a sense of belonging.
From the rooftop pergola to the ground-level gardens, every element was chosen to maximise usability, aesthetic value, and long-term durability. Langley Design’s experience in delivering bespoke street furniture played a vital role in realising the project’s vision. The outcome exceeded expectations, with the client, architect, and contractor all expressing strong satisfaction with the results. The collaborative process, attention to detail, and high-quality finishes have helped establish Sheepcote Road as a benchmark for thoughtful, community-centred urban living.
WHAT WE USED
Project products
malford pergola
mpg n/s
langley seat
lst106 n/s
sheldon picnic table
spt317
sheldon curved bench
sbn346 n/s
langley bench
lbn119
malford planter
mpl 202
malford Planter bench
mPL202 n/s
sheldon planter
spl305
