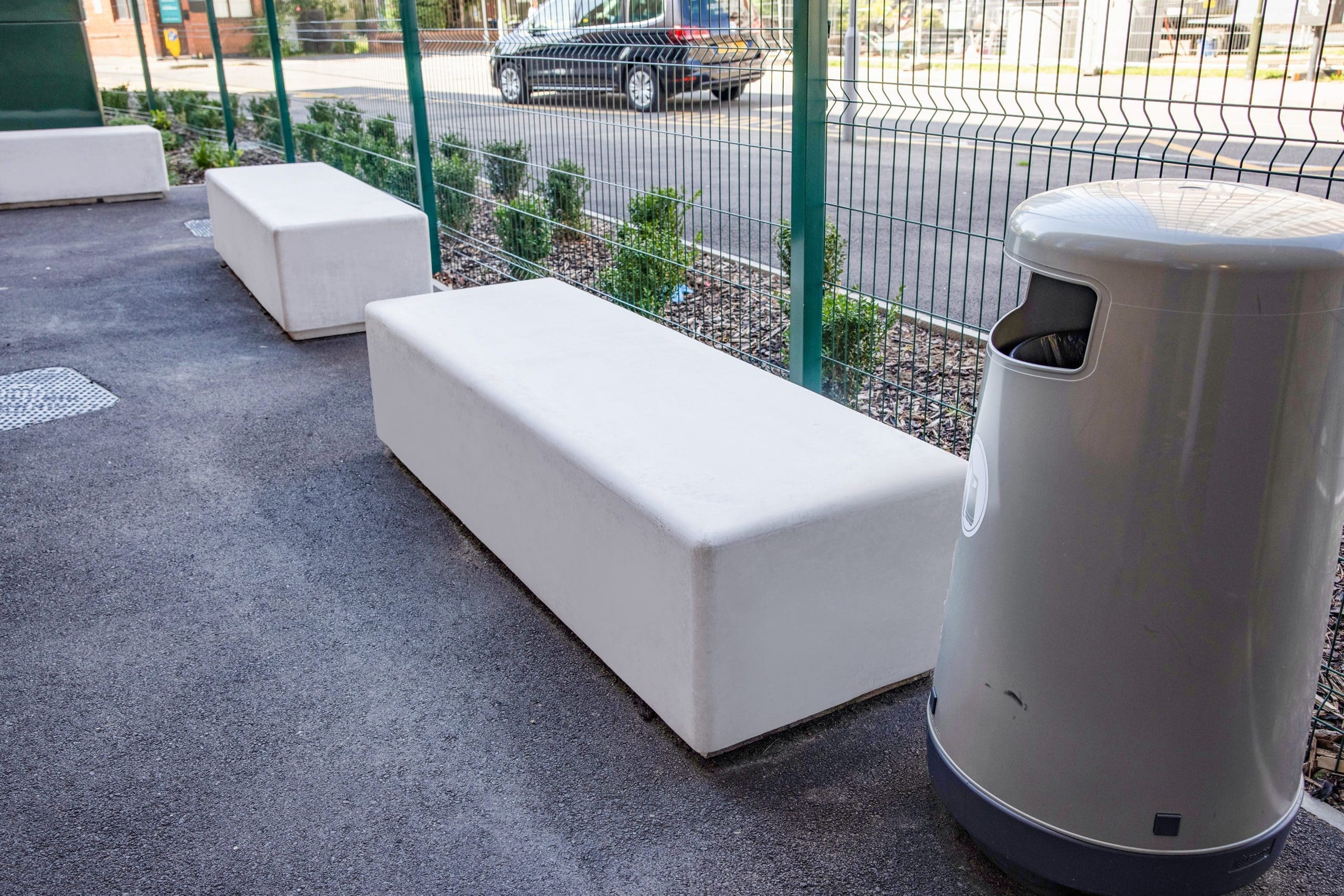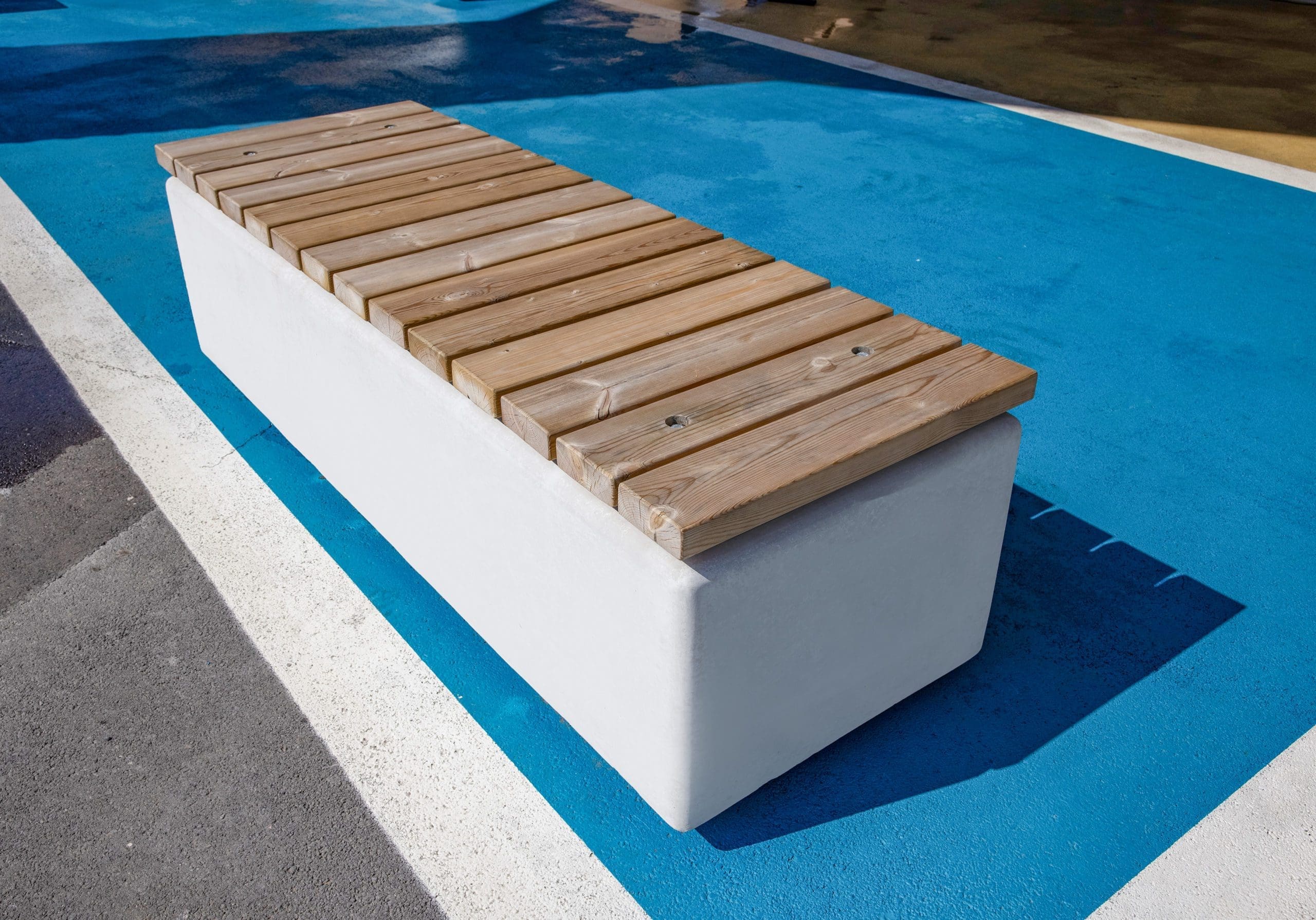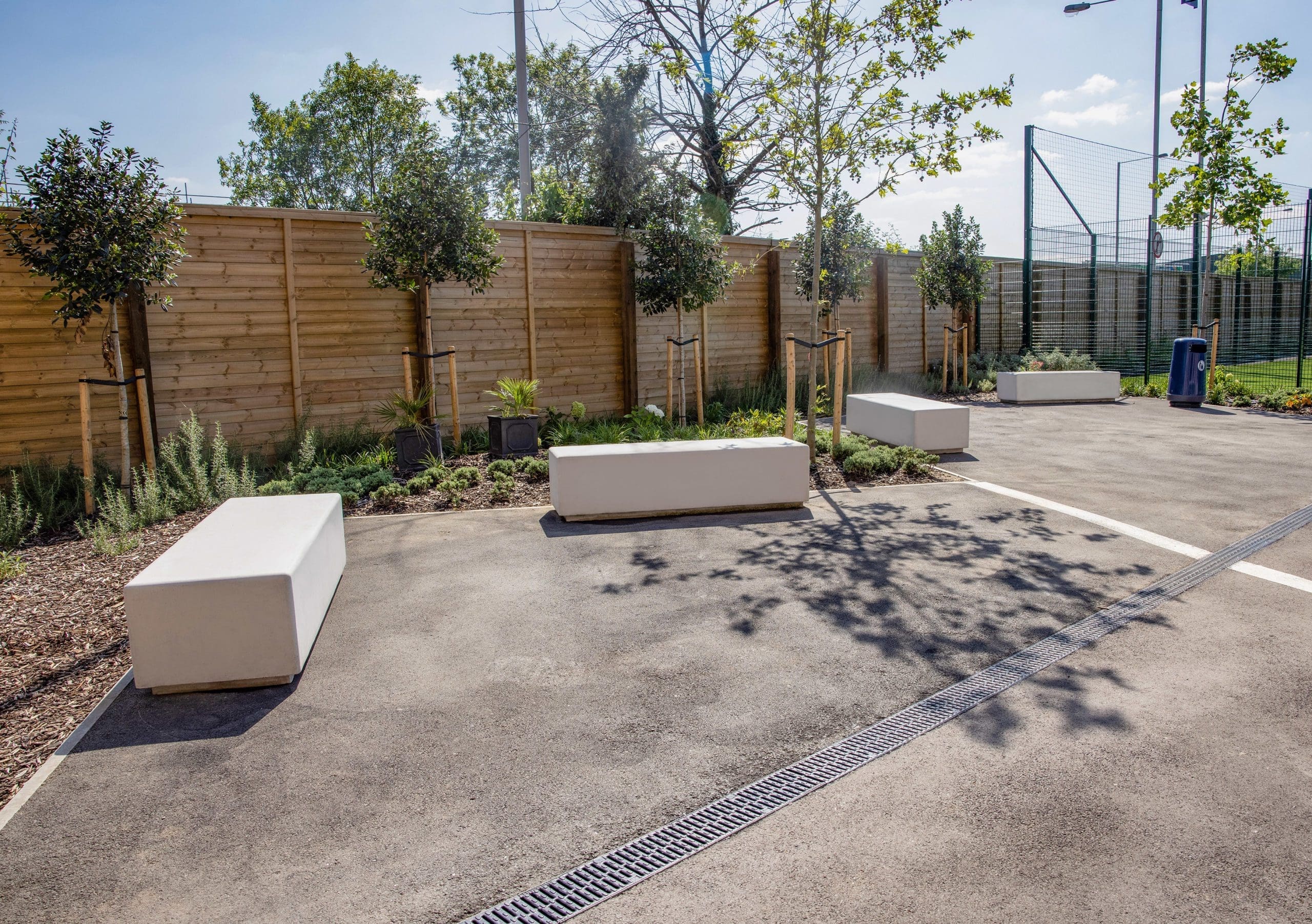THE BRIEF
Creatively tailored
Harris Academy is a brand new 5 storey school in Wimbledon. Langley Design worked with Bowmer & Kirkland on this multi-million-pound project which accommodates 900 secondary pupils and 250 sixth form pupils.
The buildings architecture is creatively tailored to the tapering geometry of the site. Langley Design provided its Pewsham range of concrete benches to go into the academy’s playground.

WHAT WE DID
Robust seating solution
Adding Timber to the top of the units can soften the concrete whilst offering a different visual and aesthetic for the playground. Given the durability of concrete, it makes it the ideal robust seating solution for the energetic school environment.


THE RESULT
Meeting client requirements
The cubes act as a single seat option for the pupils to work from whilst the longer benches encourage socialising. They are available in a range of colours and finishes to match the client’s site-specific requirements.
WHAT WE USED
Project products
Pewsham Bench PBN411
Pewsham Bench PBN418
Pewsham Bench PBN406











