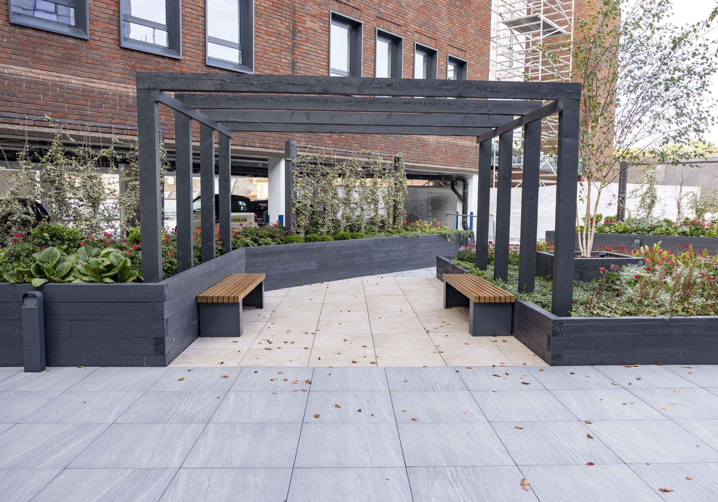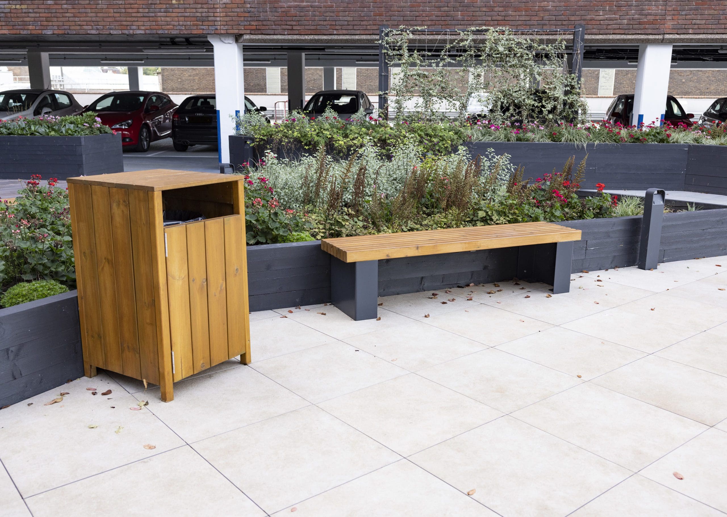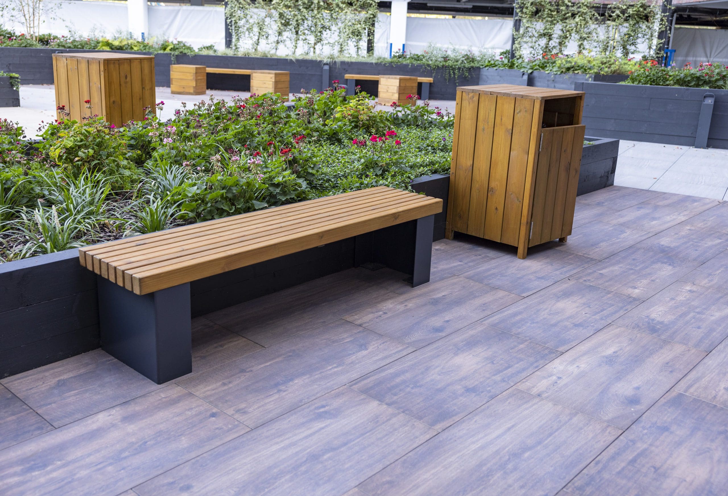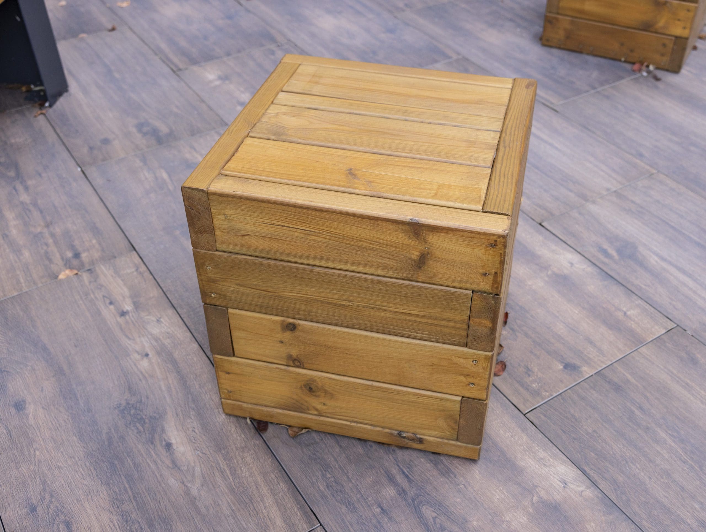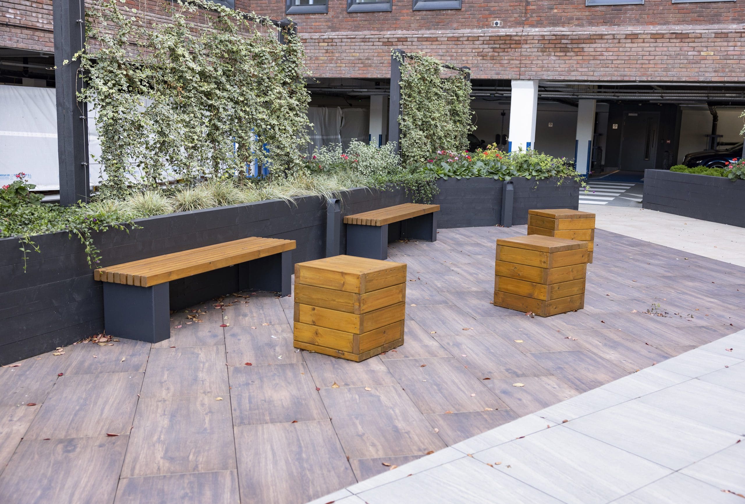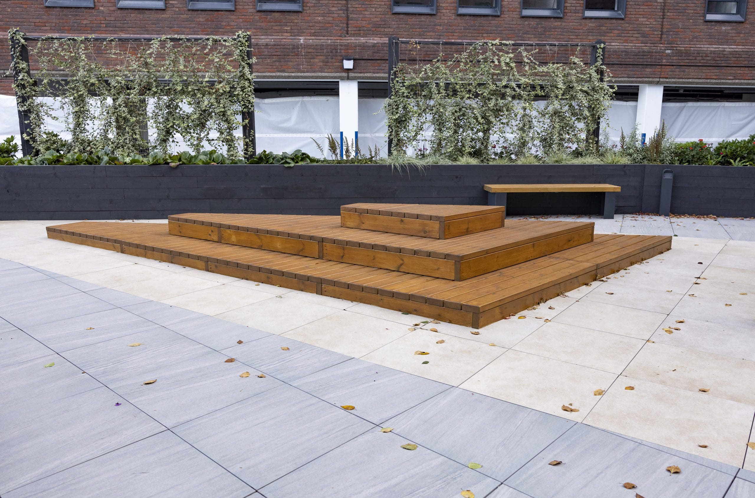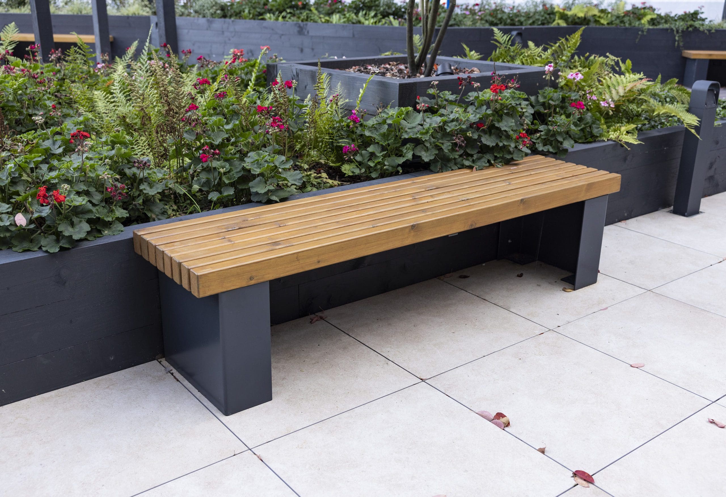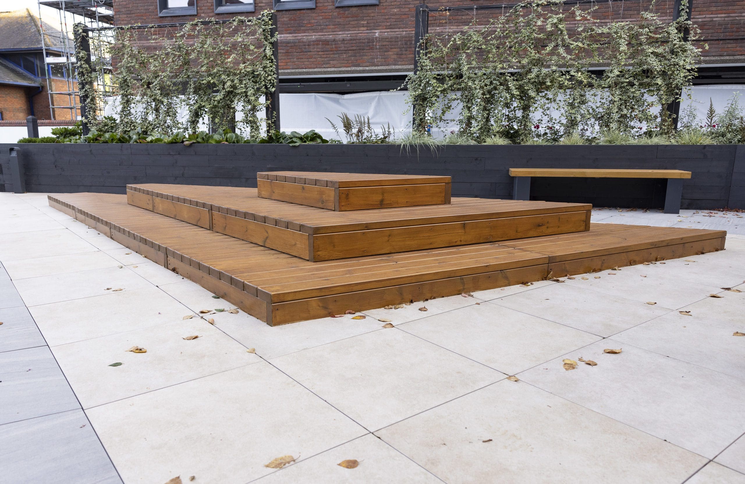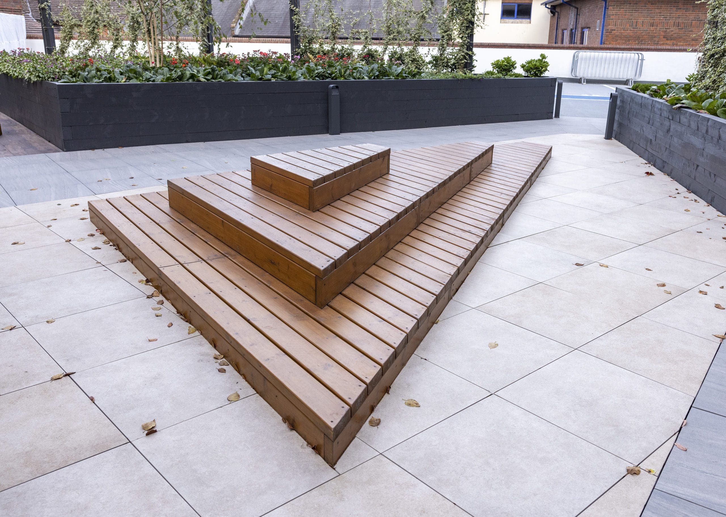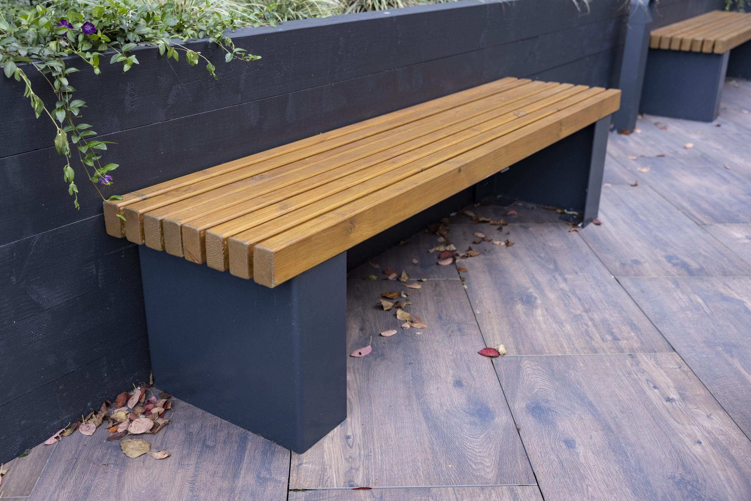THE BRIEF
Rooftop garden furniture
Langley Design worked with Berkeley Group on this £30 million project to put forward a range of external furniture products for the resident’s rooftop garden.
These included powder coated timber benches, timber cube seats and litter containers all stained in a dark oak finish to match throughout.
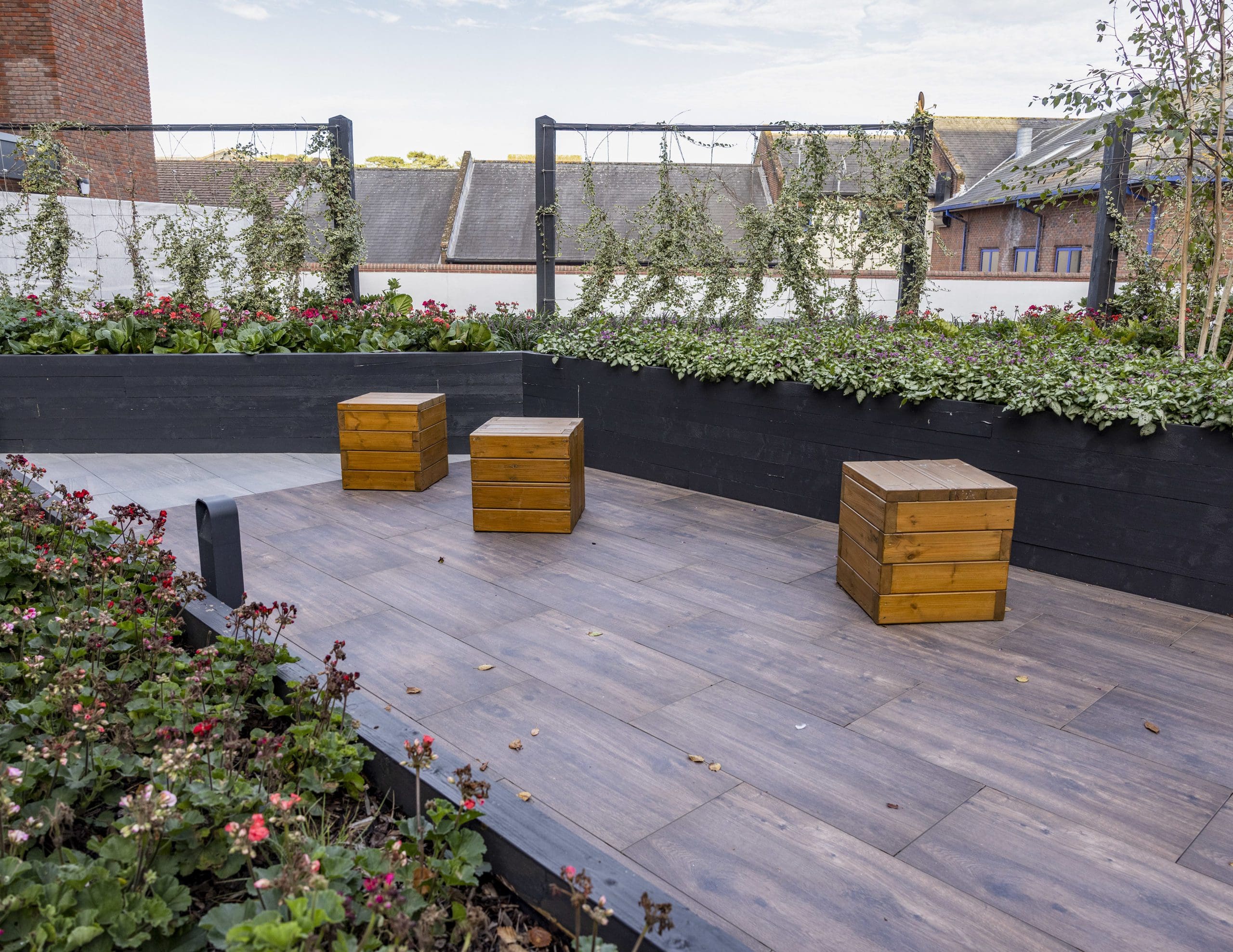
WHAT WE DID
Featured seating area
In addition to this, using our bespoke manufacturing capabilities, we created a bespoke 3 tiered feature seating area which offers the residents an informal area to relax, converse and dine from. The same finish was used across the differing products which allows the aesthetics to flow across the garden.

WHAT WE USED
Project products
Sheldon Bench SBNn/s
Sheldon Cube SBN314
Sheldon Litter Container SLC308
Sheldon Bollard SBD300
Langley Bench LBN107
Sheldon Seat SST300
