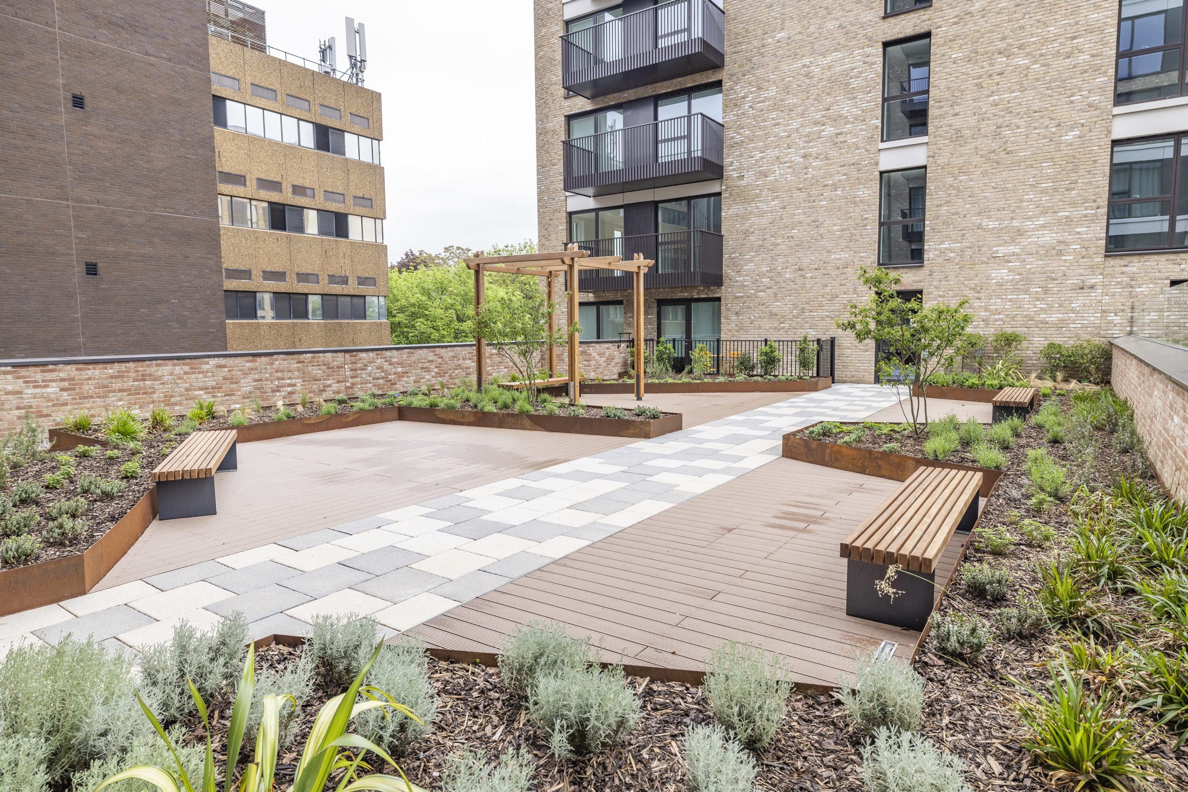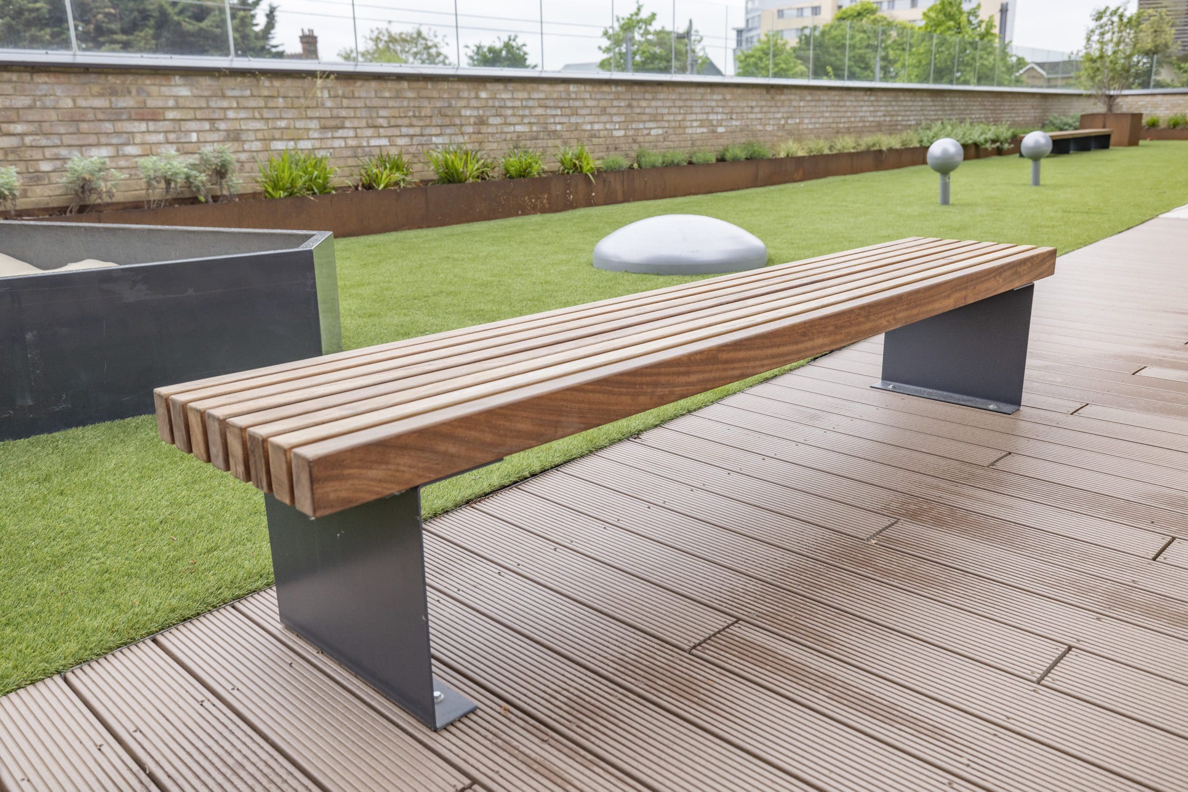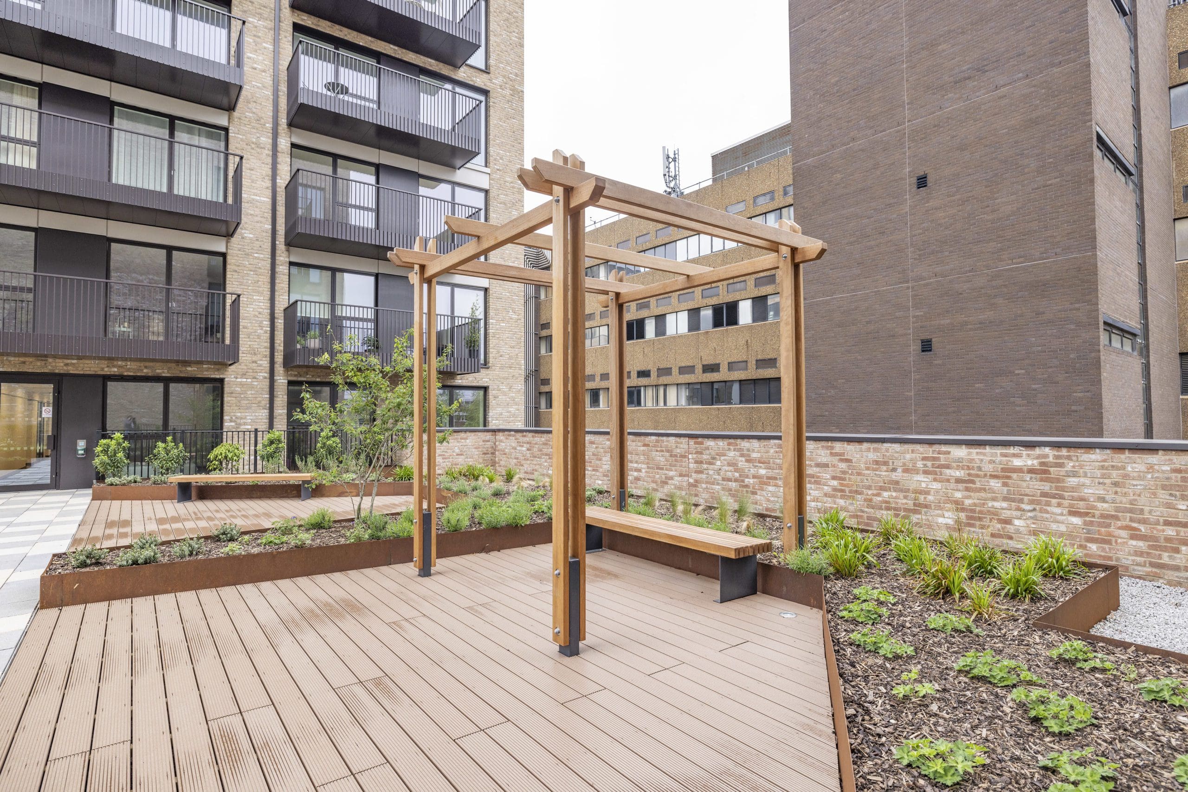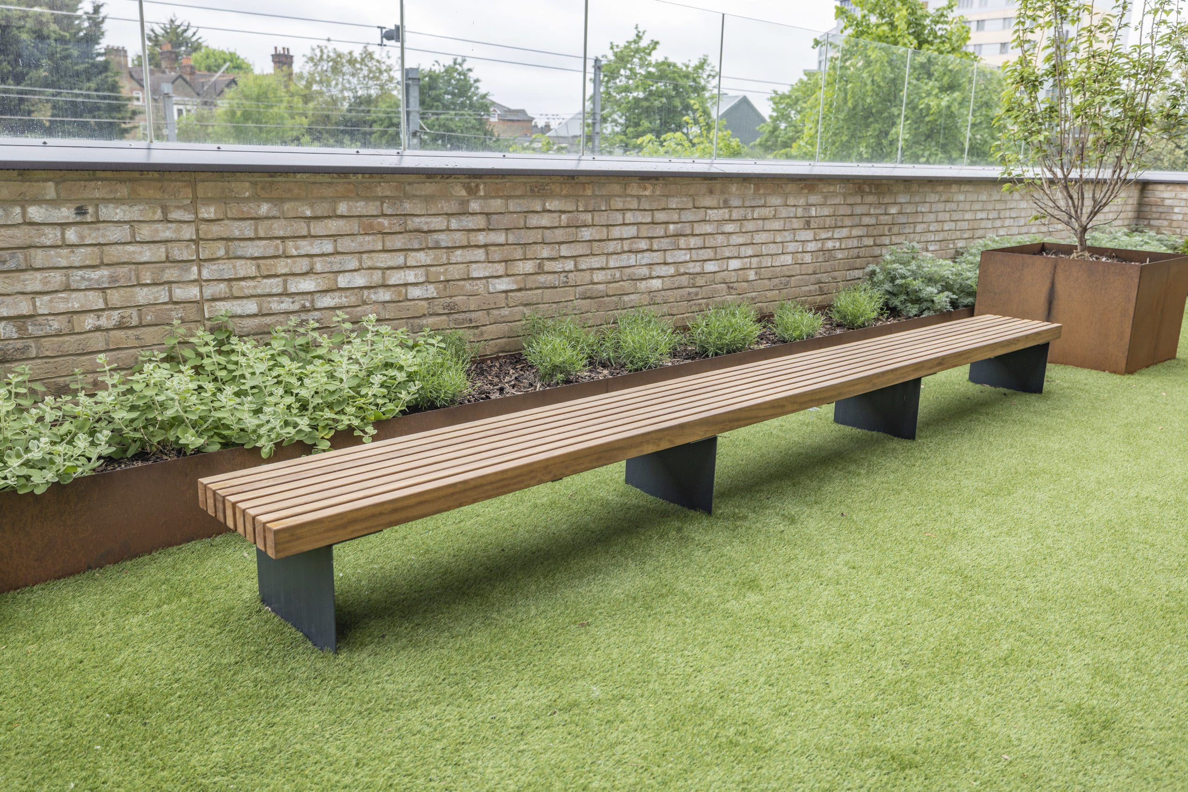THE BRIEF
Communal areas for seating & socialising
Langley Design worked with Bennett Construction on the Rome House residential project in West Ealing.
The first phase of the project provides apartments in three buildings ranging from 5 to 12 storeys with an upper-level roof garden. Providing 142 dwellings to the south of the site, the new development featured a central landscaped streetscape and communal areas for seating & socialising.
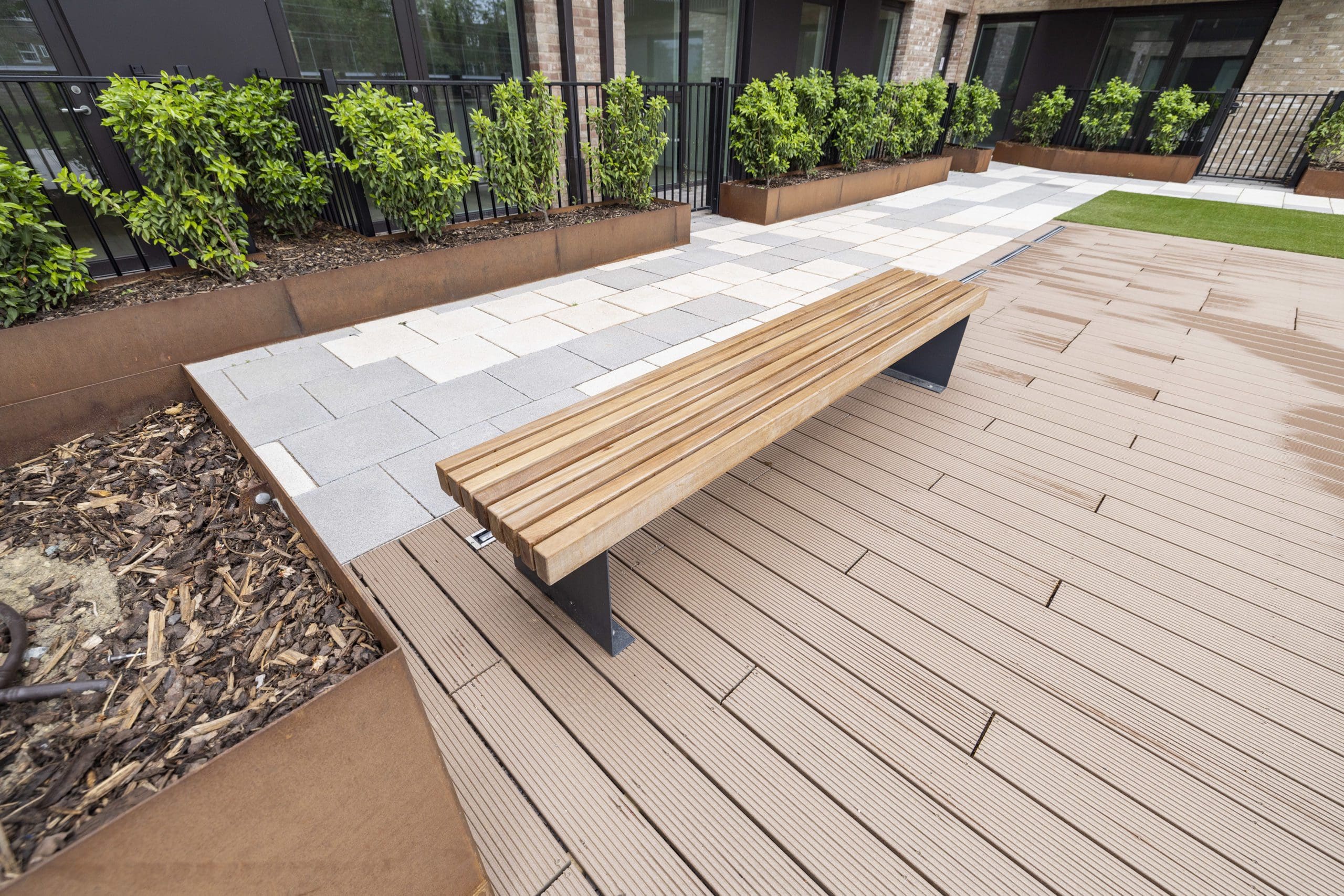
WHAT WE DID
Roof terrace pergola and benches
We were approached by Bennett for the roof terrace pergola and benching requirements. We manufactured and installed our Sheldon Timber Pergola (SPG300) using our premium Hardwood Iroko timbers and with a galvanised & powdercoated finish to the steel legs. Using the same materials to provide visual consistency on the project, we also utilised our Langley Bench (LBN119) to furnish the new residents with ample seating.
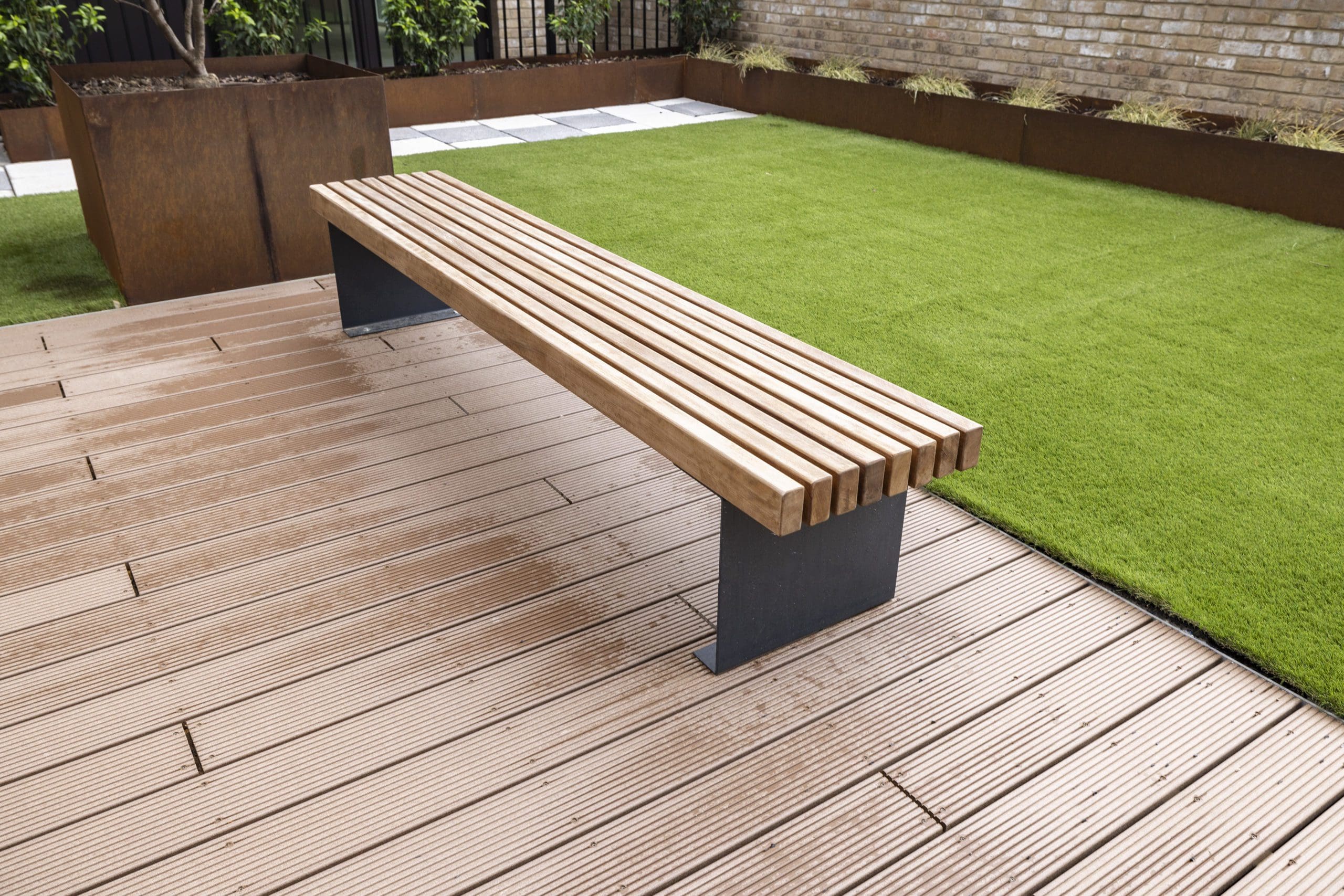
THE RESULT
Bespoke bench lengths for a perfect fit
As our street furniture products are made to order, we were able to manufacture the benches in bespoke lengths to fit perfectly into the newly landscaped areas.
The premium material finish not only producing a high quality and durable product but also tying in beautifully with the overall aesthetics of the building.
WHAT WE USED
Project products
Langley Bench LBN107
Sheldon Pergola SPG300




